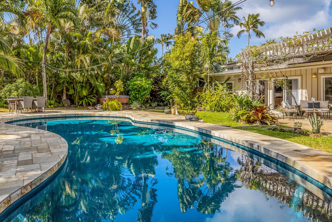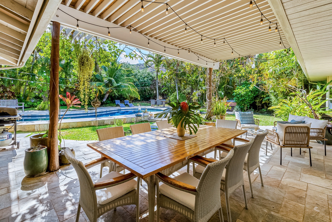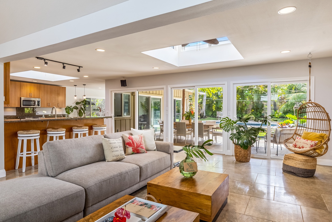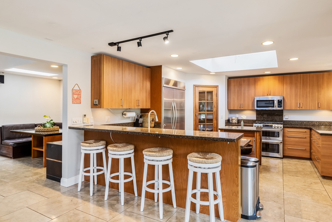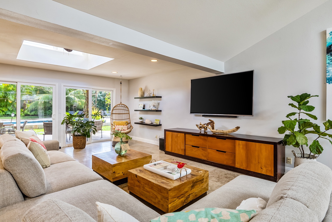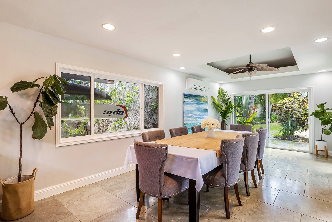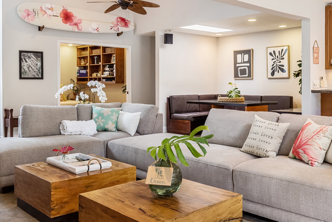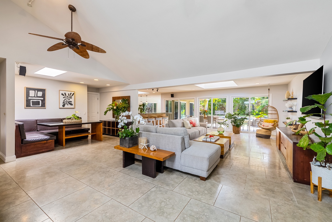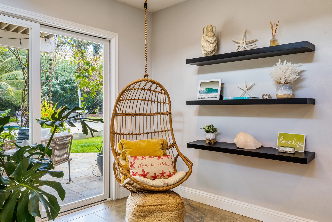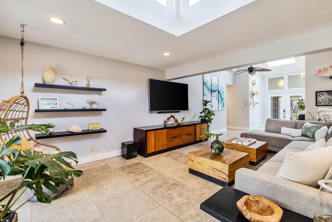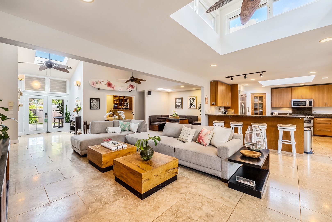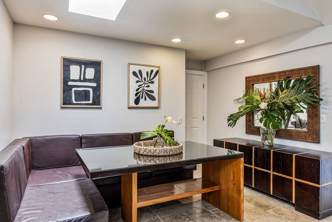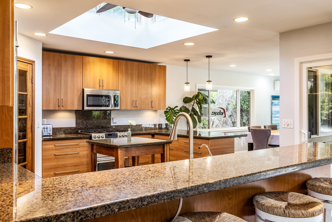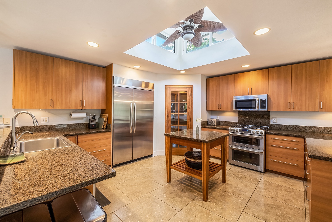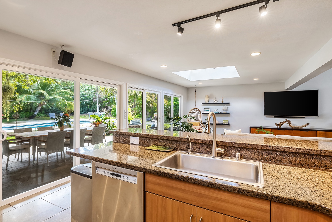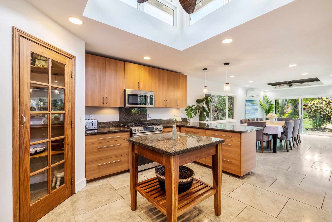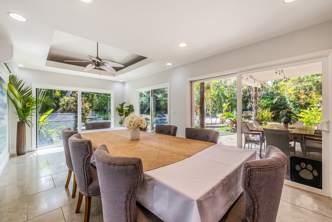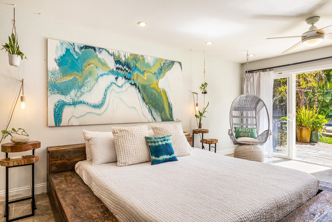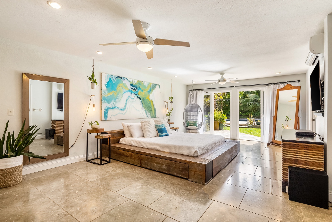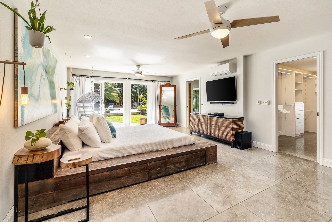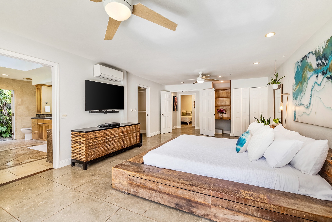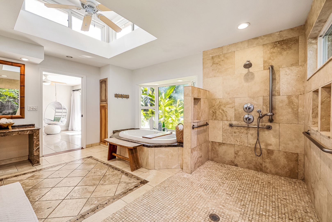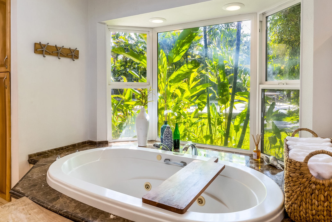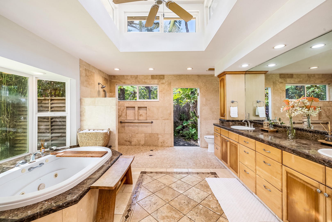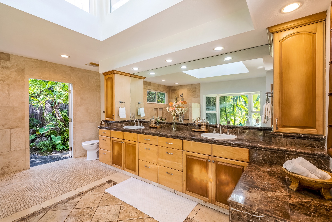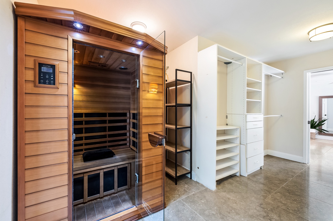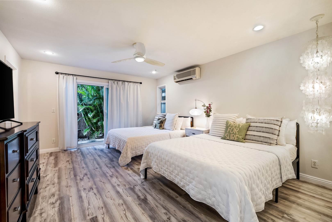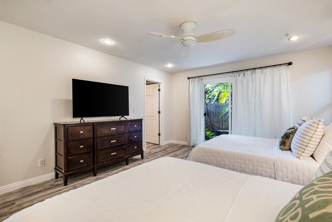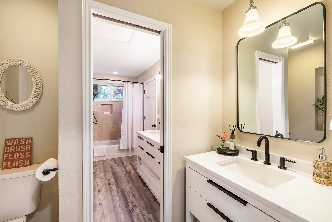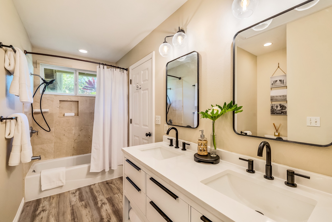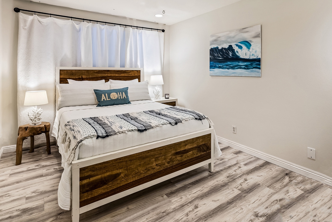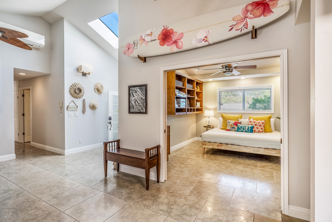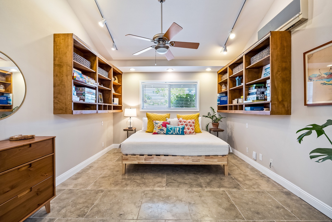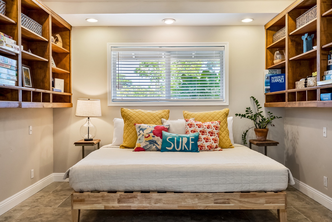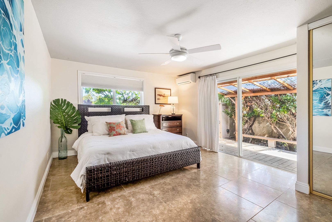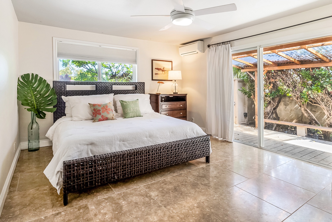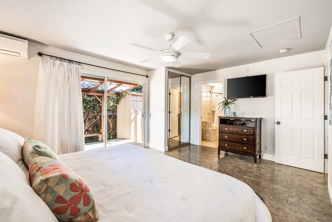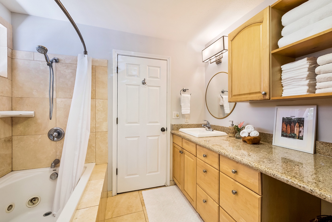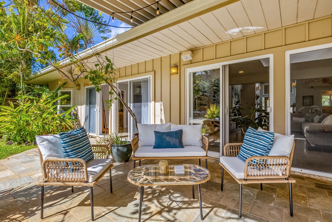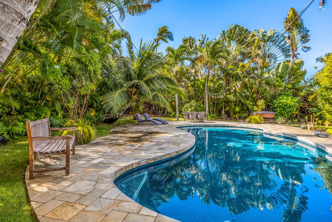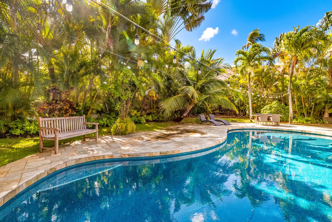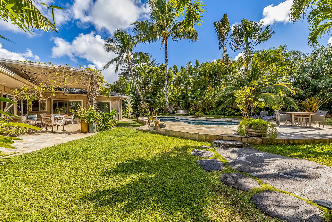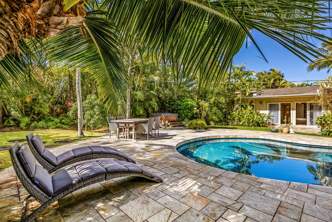Hale Ho'omaha
-
Your private saltwater pool offers the perfect island escape for sunny afternoons.
-
The covered lanai is ideal for outdoor dining and poolside gatherings.
-
The living room opens directly to the lanai and pool deck for seamless indoor-outdoor flow.
-
Enjoy casual meals or morning coffee at the spacious kitchen island with bar seating.
-
Catch up on your favorite shows or host a movie night in the bright, open living area.
-
The dining area comfortably seats eight and connects beautifully to the outdoors.
-
Cozy furnishings and warm lighting invite you to unwind in this stylish living room.
-
An expansive layout makes the main living space ideal for entertaining and group stays.
-
Relax with a book or morning coffee in the charming hanging chair nook.
-
The living area is filled with natural light and designed for comfort.
-
The open-concept living room flows effortlessly into the den and kitchen.
-
Cozy up in the den for a quick snack, morning coffee, or a game night.
-
The kitchen features a spacious center island and rich wood cabinetry.
-
Cook with ease in a fully equipped kitchen with stainless steel appliances.
-
The kitchen sink overlooks both the living space and the outdoor lanai.
-
Beautifully designed kitchen invites you to prepare your favorite meals.
-
Enjoy group dinners in the bright dining area with garden views.
-
This serene bedroom features a plush king bed and vibrant island artwork.
-
The primary bedroom is beautifully designed with a peaceful island aesthetic.
-
Enjoy direct access to the lanai and a large flat-screen TV from the primary suite.
-
Stay cool and comfortable with split AC and a ceiling fan in the primary bedroom.
-
Relax in the spa-inspired ensuite featuring a spacious walk-in shower and soaking tub.
-
Soak in the tub while taking in views of lush tropical greenery.
-
The primary bath offers a spa-like escape with natural light and warm wood accents.
-
The ensuite bathroom opens directly to the outdoor area for added convenience.
-
Unwind in your own private sauna located in the primary suite.
-
Guest bedroom 2 features two queen beds, ideal for flexible group accommodations.
-
Guest Bedroom 2 includes a flat-screen TV and direct access to the exterior.
-
Shared full bath connects to Guest Bedroom 2 and the hallway.
-
Bathroom with dual vanity sinks and a shower tub combo for added convenience.
-
Guest Bedroom 3 features a queen bed and relaxed beachy decor.
-
Guest Bedroom 4 is located just off the entryway for added privacy.
-
Guest Bedroom 4 includes a ceiling fan but no AC or formal closet.
-
Guest Bedroom 4 is furnished with a comfortable king bed and coastal charm.
-
Guest Bedroom 5 includes a queen bed and plenty of natural light.
-
Guest Bedroom 5 features direct exterior access plus split AC and ceiling fan for comfort.
-
Guest Bedroom 5 includes a flat-screen TV and ensuite full bath for added privacy.
-
Guest Bedroom 5 ensuite with a shower tub combo and spacious vanity.
-
The private lanai offers plenty of seating for gathering with family and friends.
-
Soak up the sun poolside or take a dip to cool off in the saltwater pool.
-
Take a refreshing swim in your private, solar-heated pool surrounded by lush greenery.
-
Enjoy the peaceful setting of the manicured lawn and swaying palm trees.
-
Unwind on the patio and enjoy the tranquil tropical landscaping.
Welcome to Hale Ho’omaha, a 5-bedroom retreat on the southeast shores of O?ahu where open spaces, tropical landscaping, and resort-style amenities create the perfect setting for families and groups. Located minutes from Hanauma Bay, Koko Head, and Koko Marina, this home balances island adventure with complete privacy.
What You’ll Love About Hale Ho’omaha
* Expansive layout with 5 bedrooms and multiple living spaces
* Resort-style backyard with saltwater, solar-heated pool, lanai, and BBQ
* Primary suite with sauna, ensuite bath, and direct yard access
* Convenient access to Hanauma Bay, Koko Head trails, Kailua, and Waik?k?
* Flexible sleeping options for up to 12 guests
Living & Dining
The open-concept living area is designed for togetherness. Relax on plush sofas, catch a movie night on the flat-screen TV, or gather in the den’s cozy reading nook with a book. Natural light fills every corner, while sliding doors open directly to the pool deck for seamless indoor-outdoor living. Multiple dining areas, indoors and on the lanai, ensure the whole group can eat together or spread out comfortably.
Chef-Ready Kitchen
The spacious kitchen features a large island, stainless steel appliances, and warm wood cabinetry. Whether you’re preparing a family breakfast or a fresh island feast, this kitchen is fully equipped with everything you need, including an ice maker, dishwasher, and coffee maker. The sink overlooks both the main living space and the lanai, keeping the chef connected with the group.
Outdoor Oasis
Step into your private sanctuary. The saltwater, solar-heated pool invites refreshing swims, while the surrounding tropical landscaping sets a lush, private backdrop. Covered lanais provide shaded dining and lounge options, and the BBQ grill is ready for cookouts. An outdoor shower and manicured lawn add to the resort feel, giving every guest their own corner to unwind.
Sleeping Quarters
* Primary Suite – King bed, ensuite bath with spa shower and tub, private sauna, direct lanai access, split A/C, ceiling fan
* Guest Bedroom 2 – Two Queen beds, ensuite/shared bath, split A/C, ceiling fan
* Guest Bedroom 3 – Queen bed, ensuite bath, split A/C, ceiling fan
* Guest Bedroom 4 – King bed, ceiling fan (no A/C or formal closet)
* Guest Bedroom 5 – King bed, ensuite bath, split A/C, ceiling fan
Extras
* Washer/dryer, high-speed Wi-Fi, and smart TVs
* Private entrance and self check-in with smart lock
* Sauna and ample outdoor furniture
* Beach gear, coolers, and umbrellas for shoreline adventures
Nearby
* Walk: Public ocean access for kayaking, stand-up paddling, or fishing
* Short Drive: Hanauma Bay for snorkeling, Koko Head Stairs, China Wall lookout, Koko Marina’s restaurants, shops, and theater, plus easy provisioning at Costco; also within reach are Kailua and Lanikai’s white-sand beaches to the east and Waikiki's dining, shopping, and nightlife to the west
Good to Know
* The property is offered as a monthly rental. Rates are based on a 30-day rental period. Exclusive occupancy applies; no other occupants will be on-site during your stay.
* Standard occupancy is 10 guests, maximum 12 with extra guest fees.
* Split A/C units are available throughout the home (bathrooms are not air-conditioned).
* Maximum included electricity charge: $350.
* The garage and its attached studio are excluded from the rental.
* This property is registered as a Transient Accommodation with the State of Hawaii: Tax ID TA-164-007-9360-01.
* TMK 390240340000.
Reserve your dates now and experience the best of O?ahu at Hale Ho’omaha.
Entertainment
Amenities
Car
Cleanliness
Internal Amenities
Kitchen and Dining
Location/Property Types
Nearby Activities
Outdoor Amenities
Pool/Spa
Property Manager
Safety Features
Suitability
Themes
We are sorry, there are no reviews for this unit. Be the first to leave a review!
| S | M | T | W | T | F | S |
|---|---|---|---|---|---|---|
| 01 | 02 | 03 | ||||
| 04 | 05 | 06 | 07 | 08 | 09 | 10 |
| 11 | 12 | 13 | 14 | 15 | 16 | 17 |
| 18 | 19 | 20 | 21 | 22 | 23 | 24 |
| 25 | 26 | 27 | 28 | 29 | 30 | 31 $534 |
| S | M | T | W | T | F | S |
|---|---|---|---|---|---|---|
| 01 $534 |
02 $534 |
03 $534 |
04 $534 |
05 $534 |
06 $534 |
07 $534 |
| 08 $534 |
09 $534 |
10 $534 |
11 $534 |
12 $534 |
13 $534 |
14 $534 |
| 15 $534 |
16 $534 |
17 $534 |
18 $534 |
19 $534 |
20 $534 |
21 $534 |
| 22 $534 |
23 $534 |
24 $534 |
25 $534 |
26 $534 |
27 $534 |
28 $534 |
| S | M | T | W | T | F | S |
|---|---|---|---|---|---|---|
| 01 $600 |
02 $600 |
03 $600 |
04 $600 |
05 $600 |
06 $600 |
07 $600 |
| 08 $600 |
09 $600 |
10 $600 |
11 $600 |
12 $600 |
13 $600 |
14 $600 |
| 15 $600 |
16 $600 |
17 $600 |
18 $600 |
19 $600 |
20 $600 |
21 $600 |
| 22 $600 |
23 $600 |
24 $600 |
25 $600 |
26 $600 |
27 $600 |
28 $600 |
| 29 $600 |
30 $600 |
31 $600 |
| S | M | T | W | T | F | S |
|---|---|---|---|---|---|---|
| 01 $500 |
02 $500 |
03 $500 |
04 $500 |
|||
| 05 $500 |
06 $500 |
07 $500 |
08 $500 |
09 $500 |
10 $500 |
11 $500 |
| 12 $500 |
13 $500 |
14 $500 |
15 $500 |
16 $500 |
17 $500 |
18 $500 |
| 19 $500 |
20 $500 |
21 $500 |
22 $500 |
23 $500 |
24 $500 |
25 $500 |
| 26 $500 |
27 $500 |
28 $500 |
29 $500 |
30 $500 |
| S | M | T | W | T | F | S |
|---|---|---|---|---|---|---|
| 01 $500 |
02 $500 |
|||||
| 03 $500 |
04 $500 |
05 $500 |
06 $500 |
07 $500 |
08 $500 |
09 $500 |
| 10 $500 |
11 $500 |
12 $500 |
13 $500 |
14 $500 |
15 $500 |
16 $500 |
| 17 $500 |
18 $500 |
19 $500 |
20 $500 |
21 $500 |
22 $500 |
23 $500 |
| 24 $500 |
25 $500 |
26 $500 |
27 $500 |
28 $500 |
29 $500 |
30 $500 |
| 31 $500 |
| S | M | T | W | T | F | S |
|---|---|---|---|---|---|---|
| 01 $800 |
02 $800 |
03 $800 |
04 $800 |
05 $800 |
06 $800 |
|
| 07 $800 |
08 $800 |
09 $800 |
10 $800 |
11 $800 |
12 $800 |
13 $800 |
| 14 $800 |
15 $800 |
16 $800 |
17 $800 |
18 $800 |
19 $800 |
20 $800 |
| 21 $800 |
22 $800 |
23 $800 |
24 $800 |
25 $800 |
26 $800 |
27 $800 |
| 28 $800 |
29 $800 |
30 $800 |
| S | M | T | W | T | F | S |
|---|---|---|---|---|---|---|
| 01 $800 |
02 $800 |
03 $800 |
04 $800 |
|||
| 05 $800 |
06 $800 |
07 $800 |
08 $800 |
09 $800 |
10 $800 |
11 $800 |
| 12 $800 |
13 $800 |
14 $800 |
15 $800 |
16 $800 |
17 $800 |
18 $800 |
| 19 $800 |
20 $800 |
21 $800 |
22 $800 |
23 $800 |
24 $800 |
25 $800 |
| 26 $800 |
27 $800 |
28 $800 |
29 $800 |
30 $800 |
31 $800 |
| S | M | T | W | T | F | S |
|---|---|---|---|---|---|---|
| 01 $800 |
||||||
| 02 $800 |
03 $800 |
04 $800 |
05 $800 |
06 $800 |
07 $800 |
08 $800 |
| 09 $800 |
10 $800 |
11 $800 |
12 $800 |
13 $800 |
14 $800 |
15 $800 |
| 16 $800 |
17 $800 |
18 $800 |
19 $800 |
20 $800 |
21 $800 |
22 $800 |
| 23 $800 |
24 $800 |
25 $800 |
26 $800 |
27 $800 |
28 $800 |
29 $800 |
| 30 $800 |
31 $800 |
| S | M | T | W | T | F | S |
|---|---|---|---|---|---|---|
| 01 $534 |
02 $534 |
03 $534 |
04 $534 |
05 $534 |
||
| 06 $534 |
07 $534 |
08 $534 |
09 $534 |
10 $534 |
11 $534 |
12 $534 |
| 13 $534 |
14 $534 |
15 $534 |
16 $534 |
17 $534 |
18 $534 |
19 $534 |
| 20 $534 |
21 $534 |
22 $534 |
23 $534 |
24 $534 |
25 $534 |
26 $534 |
| 27 $534 |
28 $534 |
29 $534 |
30 $534 |
| S | M | T | W | T | F | S |
|---|---|---|---|---|---|---|
| 01 $534 |
02 $534 |
03 $534 |
||||
| 04 $534 |
05 $534 |
06 $534 |
07 $534 |
08 $534 |
09 $534 |
10 $534 |
| 11 $534 |
12 $534 |
13 $534 |
14 $534 |
15 $534 |
16 $534 |
17 $534 |
| 18 $534 |
19 $534 |
20 $534 |
21 $534 |
22 $534 |
23 $534 |
24 $534 |
| 25 $534 |
26 $534 |
27 $534 |
28 $534 |
29 $534 |
30 $534 |
31 $534 |
| S | M | T | W | T | F | S |
|---|---|---|---|---|---|---|
| 01 $667 |
02 $667 |
03 $667 |
04 $667 |
05 $667 |
06 $667 |
07 $667 |
| 08 $667 |
09 $667 |
10 $667 |
11 $667 |
12 $667 |
13 $667 |
14 $667 |
| 15 $667 |
16 $667 |
17 $667 |
18 $667 |
19 $667 |
20 $667 |
21 $667 |
| 22 $667 |
23 $667 |
24 $667 |
25 $667 |
26 $667 |
27 $667 |
28 $667 |
| 29 $667 |
30 $667 |
| S | M | T | W | T | F | S |
|---|---|---|---|---|---|---|
| 01 $1000 |
02 $1000 |
03 $1000 |
04 $1000 |
05 $1000 |
||
| 06 $1000 |
07 $1000 |
08 $1000 |
09 $1000 |
10 $1000 |
11 $1000 |
12 $1000 |
| 13 $1000 |
14 $1000 |
15 $1000 |
16 $1000 |
17 $1000 |
18 $1000 |
19 $1000 |
| 20 $1000 |
21 $1000 |
22 $1000 |
23 $1000 |
24 $1000 |
25 $1000 |
26 $1000 |
| 27 $1000 |
28 $1000 |
29 $1000 |
30 $1000 |
31 $1000 |
| Room | Beds | Amenities |
| Half Bath | Half bath attached to Guest Bedroom 2 ensuite (closes via pocket door) | |
| Primary Bedroom |
King (1)
|
Bathroom en Suite, Garden View, Split A/C, Ceiling Fan |
| Guest Bedroom 2 |
Queen (2)
|
Bathroom en Suite (shared via hall entrance), Split A/C, Ceiling Fan |
| Guest Bedroom 3 |
Queen (1)
|
Split A/C, Ceiling Fan, Ensuite Bath |
| Guest Bedroom 4 |
King (1)
|
Ceiling Fan (note this room does not have a formal closet or AC) |
| Guest Bedroom 5 |
King (1)
|
Bathroom en Suite, Split A/C, Ceiling Fan |
| Primary Bedroom Ensuite | ||
| Guest Bedroom 2 Ensuite/Shared Entrance in Hall | ||
| Guest Bedroom 3 Ensuite |

