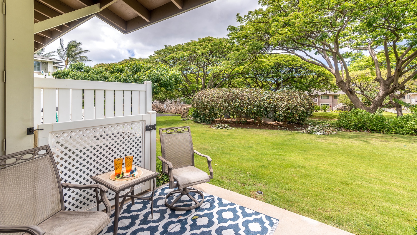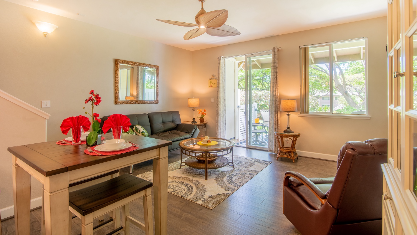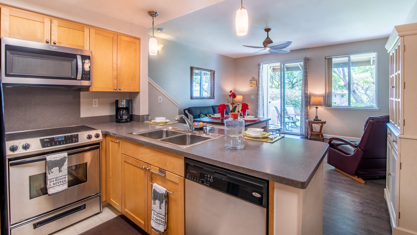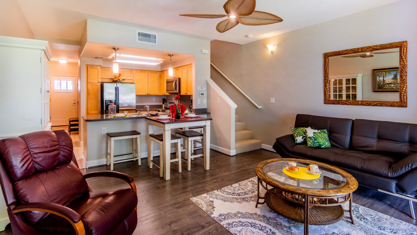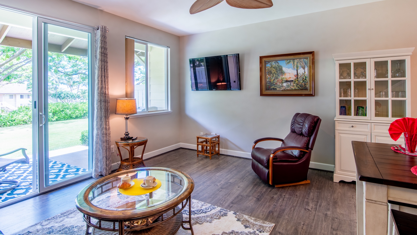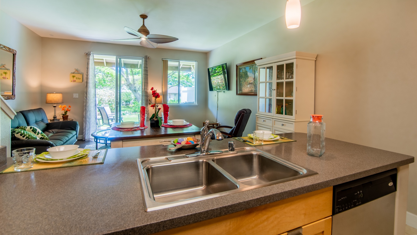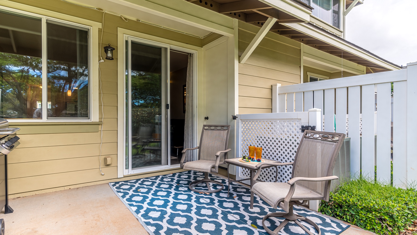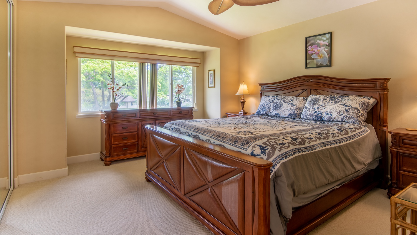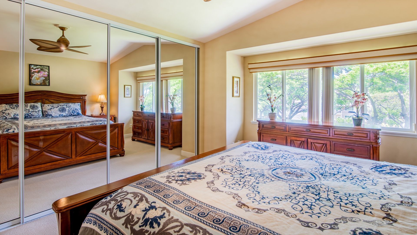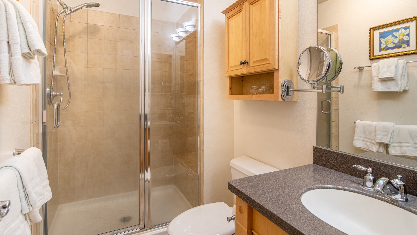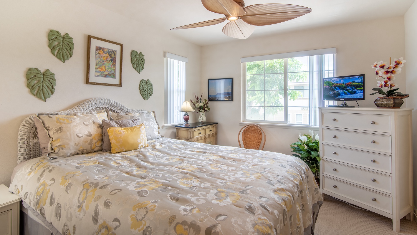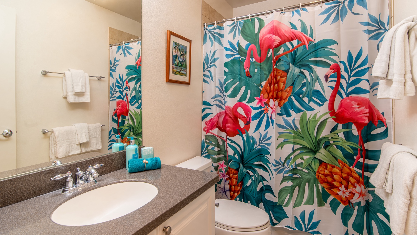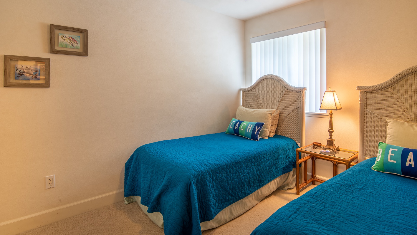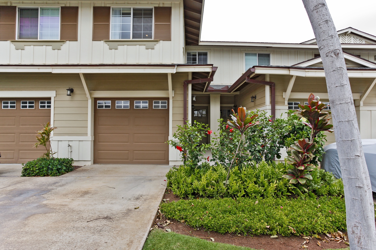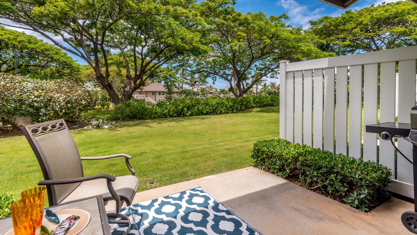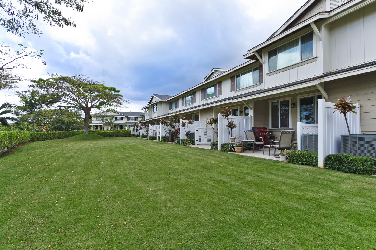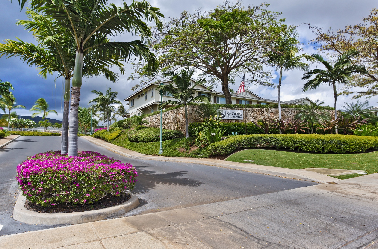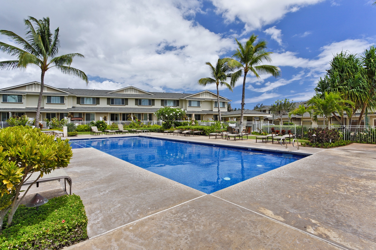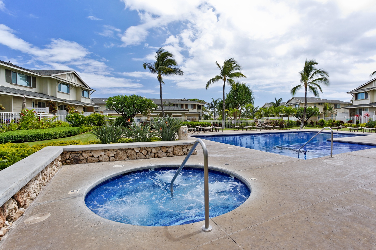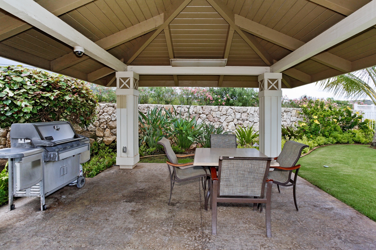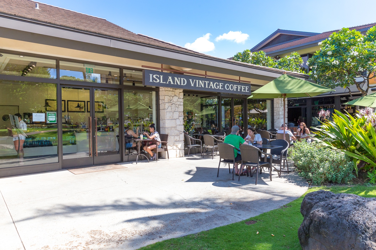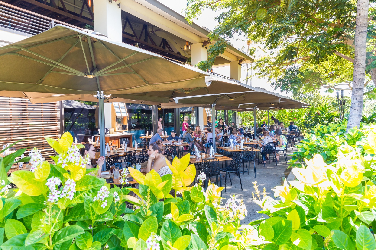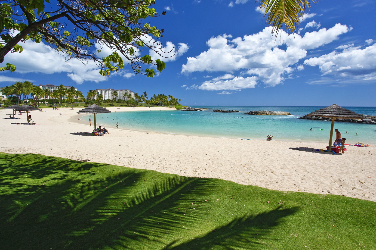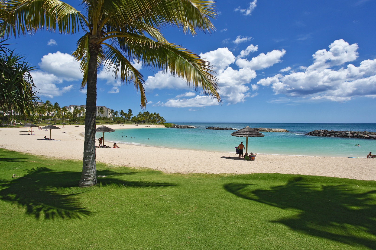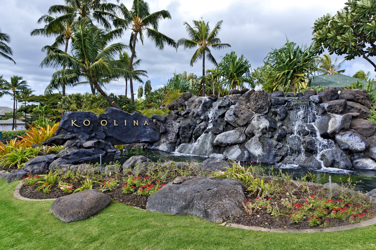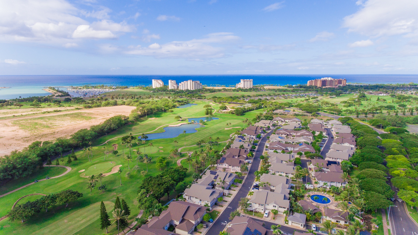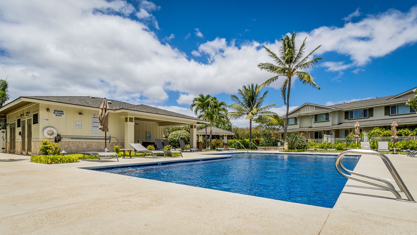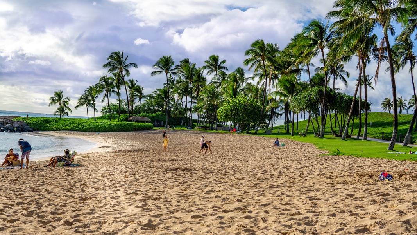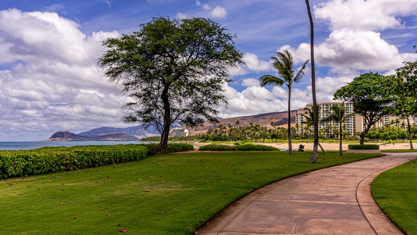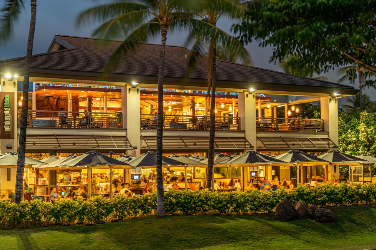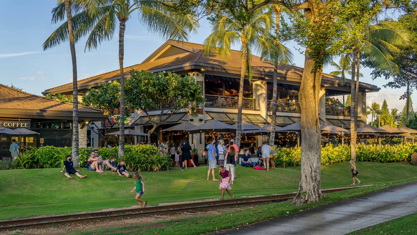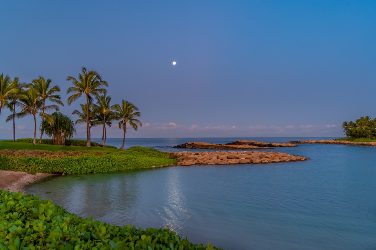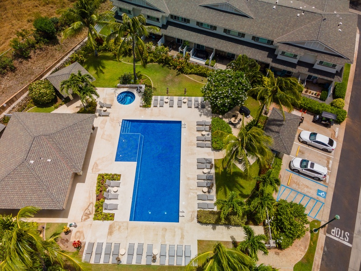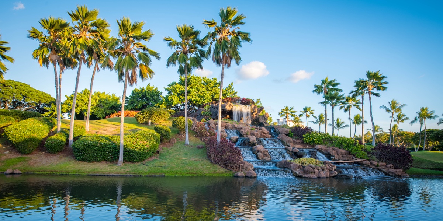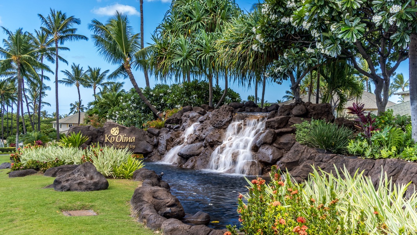Hillside Villas 1538-2
-
Dine al fresco on the lanai with panoramic views.
-
The seamless living area creates a peaceful atmosphere.
-
A beautiful kitchen with stainless steel appliances and a view.
-
An open floor plan with kitchen, dining and living areas.
-
Sink in to the comfortable furnishings with island breezes from the lanai.
-
Enjoy movie night on the TV or game night at the table.
-
Entertain with indoor / outdoor living.
-
The primary guest bedroom with a dresser and views.
-
The primary guest bedroom is spacious and comfortable.
-
The primary guest bathroom has a walk-in shower.
-
The second guest bedroom with a ceiling fan and soft linens.
-
The second guest bathroom with bright tropical patterns and a shower.
-
The third guest bedroom with twin beds and vibrant colors.
-
The paved area to the garage at the condo.
-
Another view from the private lanai.
-
An expansive green manicured lawn.
-
Welcome to the Hillside Villas.
-
Take a dip or read your favorite book in the lounge chairs.
-
The luxurious hot tub and crystal blue pool at the resort.
-
The cabana with a BBQ grill and seating area.
-
Treat yourself to a drink at the shops.
-
Enjoy dining and shopping on the island.
-
Stroll the sandy beaches of the beautiful lagoon.
-
Swimming and snorkeling under swaying palm trees.
-
Waterfall at the 12th Tee of Ko Olina Golf Course.
-
A waterfall entrance at Ko Olina.
-
An aerial view of the island.
-
A glorious sunrise over the golf course.
-
Go for a swim in the sparkling waters and rest in the lounge chairs.
-
Lagoon 2 at Ko Olina with sandy beaches.
-
Part of the 1.5 Mile walkway along the lagoons at Ko Olina.
-
The Monkey Pod Kitchen at night.
-
The Monkey Pod Kitchen on Ko Olina and shopping.
-
The night moon over still waters.
-
The tropical surroundings of the pool.
-
Waterfall at the 12th tee box near the entrance to Ko Olina.
-
Waterfalls at the resort entrance.
Hillside Villas 1538-2 offers a welcoming retreat in Kapolei, HI, with tranquil surroundings and scenic views that set the tone for a relaxing island getaway. Spanning 1,173 sq. ft. of thoughtfully designed space, this two-story villa comfortably accommodates up to six guests across three beautifully appointed bedrooms.
What You’ll Love About Hillside Villas 1538-2
• Expansive lanai ideal for al fresco dining with lush, tropical views
• Open-concept layout that seamlessly connects the living, dining, and kitchen areas
• Resort-style amenities, including a pool, hot tub, and BBQ cabana
• Close proximity to sandy beaches, Ko Olina Lagoons, and vibrant shopping spots
• Convenient starter kit with essentials awaiting your arrival
Living & Dining
Abundant natural light fills the open living area, where comfortable furnishings create the perfect setting for movie nights, game time, or simply unwinding after a day of exploring. The dining area flows effortlessly from the living room, making shared meals both enjoyable and convenient.
Chef-Ready Kitchen
The well-equipped kitchen features stainless steel appliances, ample counter space, and essential cookware—ideal for preparing family favorites or sampling local produce. Enjoy views of the tropical landscape as you cook.
Outdoor Oasis
Step through sliding doors to the spacious lanai, where gentle breezes and garden vistas create an inviting space for morning coffee, relaxed reading, or sunset dining. With direct access to a large shared lawn, the outdoors truly becomes part of your daily experience.
Sleeping Quarters
• Primary Bedroom – King bed, ensuite bath, vaulted ceilings, scenic views
• Guest Bedroom 1 – Queen bed, flat-screen TV, relaxing décor
• Guest Bedroom 2 – Twin beds, bright and cheerful touches
Extras
• In-unit washer and dryer
• Central air conditioning
• High-speed Wi-Fi
• Beach towels and gear for your island adventures
Resort / Community Highlights
Just steps away, you’ll enjoy access to a refreshing community pool, a soothing hot tub, and a BBQ cabana area ideal for outdoor grilling. Hillside Villas’ peaceful setting enhances your stay with relaxing walks, warm breezes, and lush surroundings.
Nearby
Walk:
• Beautiful sandy beaches and scenic lagoons
• Local shops, cafes, and dining experiences
Short Drive:
• Championship golf courses
• Shopping centers and popular island eateries
Good to Know
• Minimum 29-night rental required under Oahu zoning
• Electricity usage capped at $500/month
• You are assigned 2 parking stalls for standard or compact vehicles only. Oversized vehicles or large SUVs cannot be accommodated. No public or street parking is available. Vehicles that do not fit the assigned space may result in denial of check-in.
• No Smoking Disclosure: Smoking (including cigarettes, cigars, pipes, e-cigarettes, and marijuana) and vaping are strictly prohibited inside and outside of the vacation rental property, including all interior spaces, balconies, patios, and common areas. Violations will incur cleaning, deodorizing, and repair charges, and may lead to immediate eviction without refund. The guest is responsible for ensuring all members of their party and visitors comply with this policy. By booking, the guest agrees to this no-smoking policy.
• Tax ID: TA-091-807-9488-01
• TMK 910560130068
Reserve your stay at Hillside Villas 1538-2 today and experience the inviting charm and effortless comfort of Ko Olina—where relaxation meets resort living.
Entertainment
Amenities
Car
Internal Amenities
Kitchen and Dining
Location/Property Types
Nearby Activities
Outdoor Amenities
Property Manager
Safety Features
Suitability
We are sorry, there are no reviews for this unit. Be the first to leave a review!
| S | M | T | W | T | F | S |
|---|---|---|---|---|---|---|
| 01 | 02 | 03 | ||||
| 04 | 05 | 06 | 07 | 08 | 09 | 10 |
| 11 | 12 | 13 | 14 | 15 | 16 | 17 |
| 18 | 19 | 20 | 21 | 22 | 23 | 24 |
| 25 | 26 | 27 | 28 | 29 | 30 | 31 |
| S | M | T | W | T | F | S |
|---|---|---|---|---|---|---|
| 01 | 02 | 03 | 04 | 05 | 06 | 07 |
| 08 | 09 | 10 $140 |
11 $140 |
12 $140 |
13 | 14 |
| 15 | 16 | 17 | 18 | 19 | 20 | 21 |
| 22 | 23 | 24 | 25 | 26 | 27 | 28 |
| S | M | T | W | T | F | S |
|---|---|---|---|---|---|---|
| 01 | 02 | 03 | 04 | 05 | 06 | 07 |
| 08 | 09 | 10 | 11 | 12 | 13 | 14 |
| 15 | 16 | 17 | 18 | 19 | 20 | 21 |
| 22 | 23 | 24 | 25 | 26 | 27 | 28 |
| 29 | 30 | 31 |
| S | M | T | W | T | F | S |
|---|---|---|---|---|---|---|
| 01 | 02 | 03 | 04 | |||
| 05 | 06 | 07 | 08 | 09 | 10 | 11 |
| 12 | 13 | 14 | 15 | 16 | 17 | 18 |
| 19 | 20 | 21 | 22 | 23 | 24 $150 |
25 $150 |
| 26 $150 |
27 $150 |
28 $150 |
29 $150 |
30 $150 |
| S | M | T | W | T | F | S |
|---|---|---|---|---|---|---|
| 01 $145 |
02 $145 |
|||||
| 03 $145 |
04 $145 |
05 $145 |
06 $145 |
07 $145 |
08 $145 |
09 $145 |
| 10 $145 |
11 $145 |
12 $145 |
13 $145 |
14 $145 |
15 $145 |
16 $145 |
| 17 $145 |
18 $145 |
19 $145 |
20 $145 |
21 $145 |
22 $145 |
23 $145 |
| 24 $145 |
25 $145 |
26 $145 |
27 $145 |
28 $145 |
29 $145 |
30 $145 |
| 31 $145 |
| S | M | T | W | T | F | S |
|---|---|---|---|---|---|---|
| 01 $175 |
02 $175 |
03 $175 |
04 $175 |
05 $175 |
06 $175 |
|
| 07 $175 |
08 $175 |
09 $175 |
10 $175 |
11 $175 |
12 $175 |
13 $175 |
| 14 $175 |
15 $175 |
16 $175 |
17 $175 |
18 $175 |
19 $175 |
20 $175 |
| 21 $175 |
22 $175 |
23 $175 |
24 $175 |
25 $175 |
26 $175 |
27 $175 |
| 28 $175 |
29 $175 |
30 $175 |
| S | M | T | W | T | F | S |
|---|---|---|---|---|---|---|
| 01 $200 |
02 $200 |
03 $200 |
04 $200 |
|||
| 05 $200 |
06 $200 |
07 $200 |
08 $200 |
09 $200 |
10 $200 |
11 $200 |
| 12 $200 |
13 $200 |
14 $200 |
15 $200 |
16 $200 |
17 $200 |
18 $200 |
| 19 $200 |
20 $200 |
21 $200 |
22 $200 |
23 $200 |
24 $200 |
25 $200 |
| 26 $200 |
27 $200 |
28 $200 |
29 $200 |
30 $200 |
31 $200 |
| S | M | T | W | T | F | S |
|---|---|---|---|---|---|---|
| 01 $175 |
||||||
| 02 $175 |
03 $175 |
04 $175 |
05 $175 |
06 $175 |
07 $175 |
08 $175 |
| 09 $175 |
10 $175 |
11 $175 |
12 $175 |
13 $175 |
14 $175 |
15 $175 |
| 16 $175 |
17 $175 |
18 $175 |
19 $175 |
20 $175 |
21 $175 |
22 $175 |
| 23 $175 |
24 $175 |
25 $175 |
26 $175 |
27 $175 |
28 $175 |
29 $175 |
| 30 $175 |
31 $175 |
| S | M | T | W | T | F | S |
|---|---|---|---|---|---|---|
| 01 $145 |
02 $145 |
03 $145 |
04 $145 |
05 $145 |
||
| 06 $145 |
07 $145 |
08 $145 |
09 $145 |
10 $145 |
11 $145 |
12 $145 |
| 13 $145 |
14 $145 |
15 $145 |
16 $145 |
17 $145 |
18 $145 |
19 $145 |
| 20 $145 |
21 $145 |
22 $145 |
23 $145 |
24 $145 |
25 $145 |
26 $145 |
| 27 $145 |
28 $145 |
29 $145 |
30 $145 |
| S | M | T | W | T | F | S |
|---|---|---|---|---|---|---|
| 01 $145 |
02 $145 |
03 $145 |
||||
| 04 $145 |
05 $145 |
06 $145 |
07 $145 |
08 $145 |
09 $145 |
10 $145 |
| 11 $145 |
12 $145 |
13 $145 |
14 $145 |
15 $145 |
16 $145 |
17 $145 |
| 18 $145 |
19 $145 |
20 $145 |
21 $145 |
22 $145 |
23 $145 |
24 $145 |
| 25 $145 |
26 $145 |
27 $145 |
28 $145 |
29 $145 |
30 $145 |
31 $145 |
| S | M | T | W | T | F | S |
|---|---|---|---|---|---|---|
| 01 $165 |
02 $165 |
03 $165 |
04 $165 |
05 $165 |
06 $165 |
07 $165 |
| 08 $165 |
09 $165 |
10 $165 |
11 $165 |
12 $165 |
13 $165 |
14 $165 |
| 15 $165 |
16 $165 |
17 $165 |
18 $165 |
19 $165 |
20 $165 |
21 $165 |
| 22 $165 |
23 $165 |
24 $165 |
25 $165 |
26 $165 |
27 $165 |
28 $165 |
| 29 $165 |
30 $165 |
| S | M | T | W | T | F | S |
|---|---|---|---|---|---|---|
| 01 $200 |
02 $200 |
03 $200 |
04 $200 |
05 $200 |
||
| 06 $200 |
07 $200 |
08 $200 |
09 $200 |
10 $200 |
11 $200 |
12 $200 |
| 13 $200 |
14 $200 |
15 $200 |
16 $200 |
17 $200 |
18 $200 |
19 $200 |
| 20 $200 |
21 $200 |
22 $200 |
23 $200 |
24 $200 |
25 $200 |
26 $200 |
| 27 $200 |
28 $200 |
29 $200 |
30 $200 |
31 $200 |
| Room | Beds | Amenities |
| Primary Bedroom |
King (1)
|
The Primary Bedroom has a large window looking out over the rear yard, as well as its own flat-screen TV |
| Guest Bedroom 1 |
Queen (1)
|
This Bedroom has a Queen bed, Ceiling Fan and TV |
| Guest Bedroom 2 |
Twin (2)
|
This bedroom has two Twin Beds that can be converted to a King upon request. |
| Primary Bedroom Ensuite | Walk-in Shower | |
| Guest Bathroom 1 | This Bath has a Tub/Shower Combo | |
| Guest Bathroom 2 | Half Bath on First Floor |

