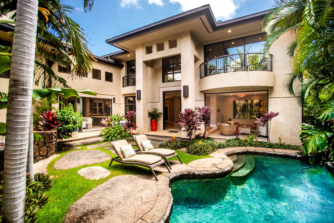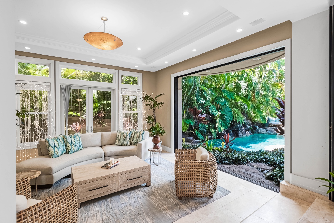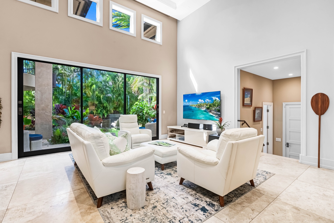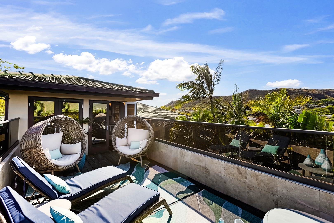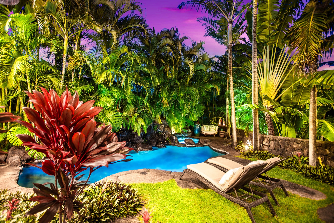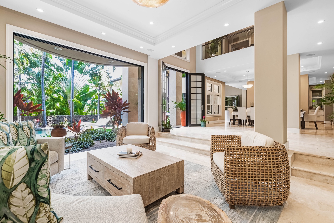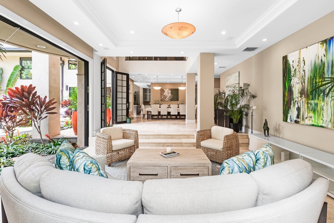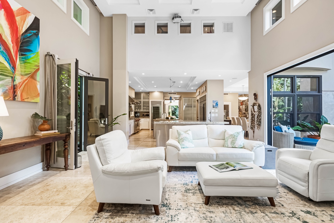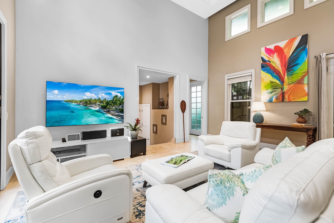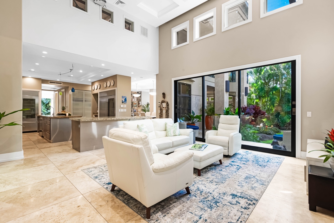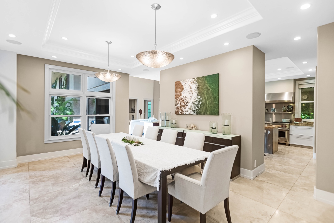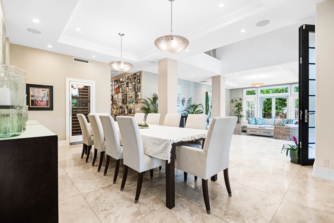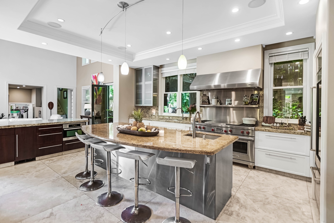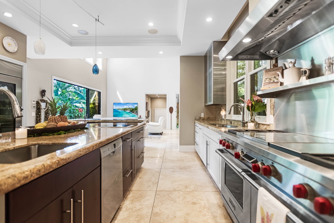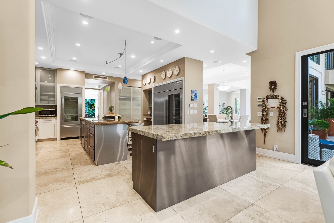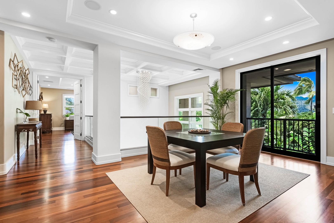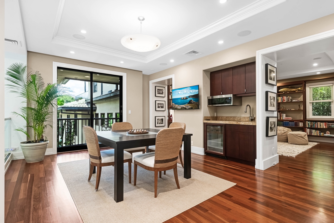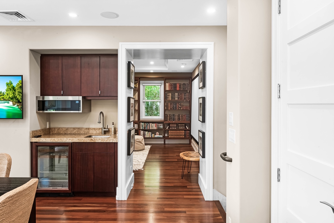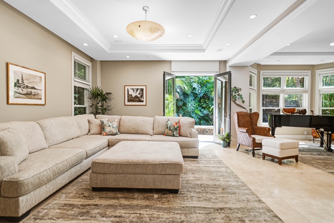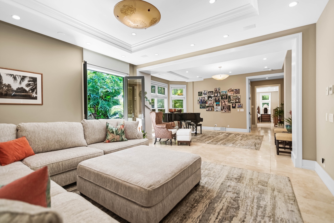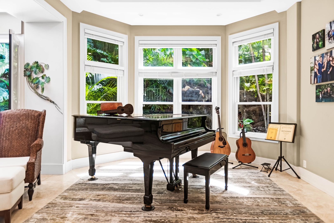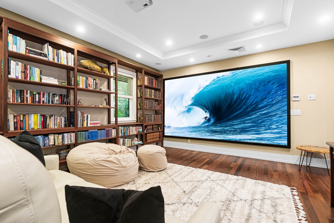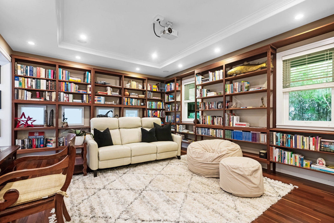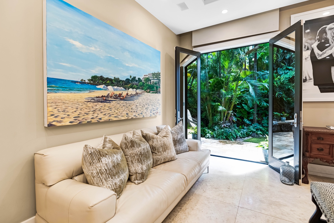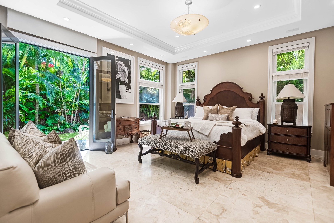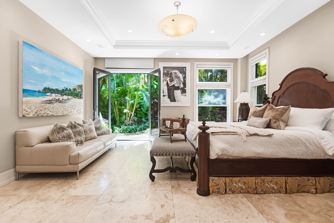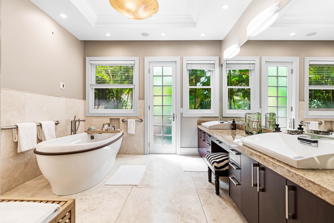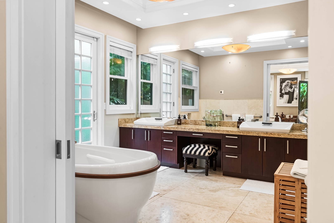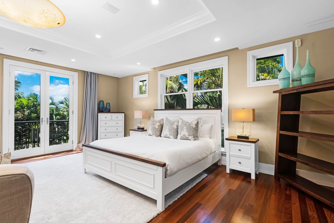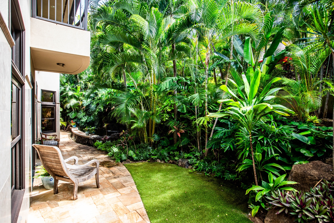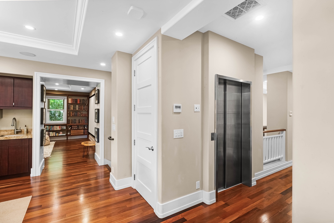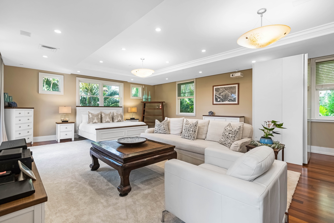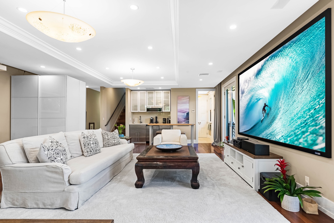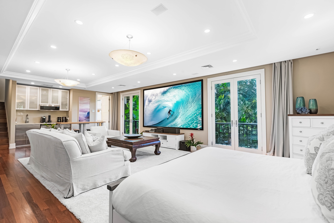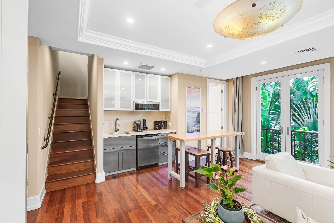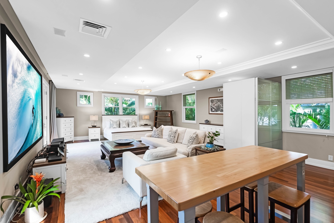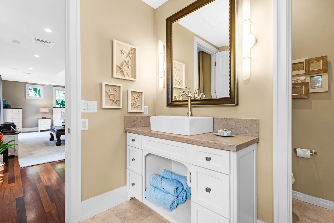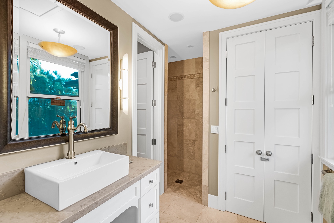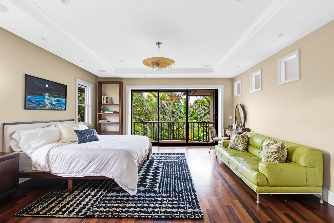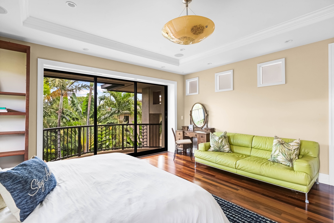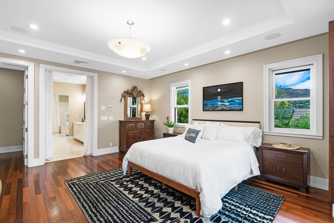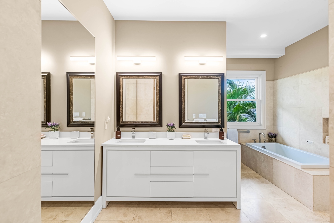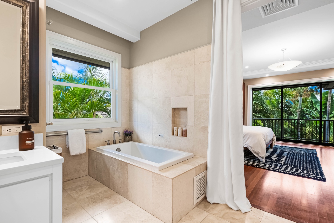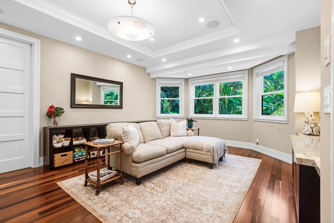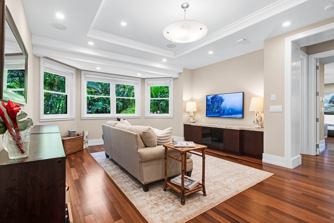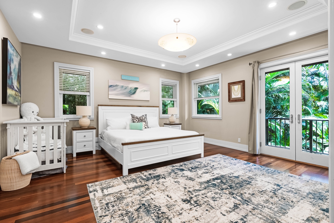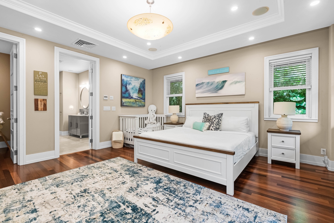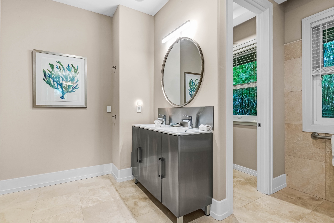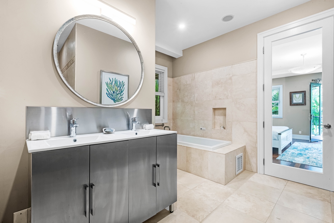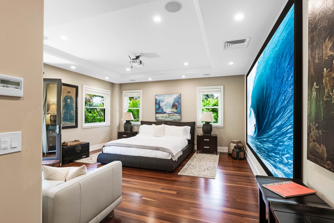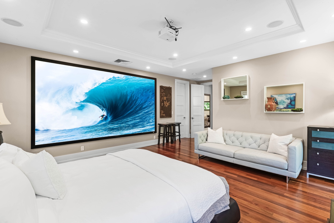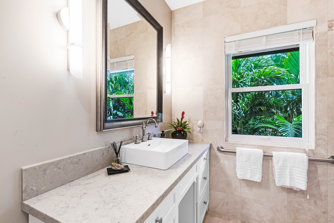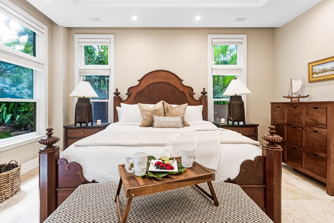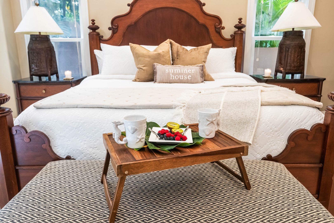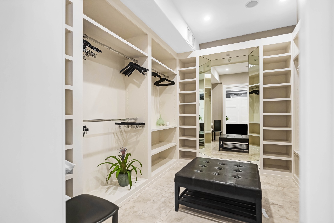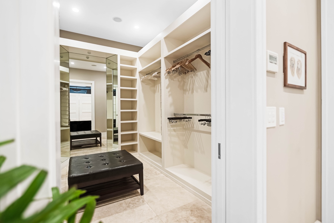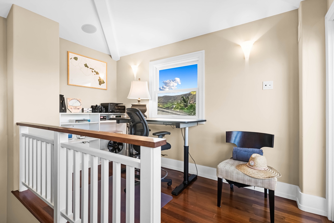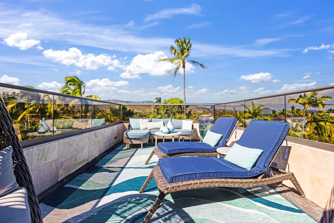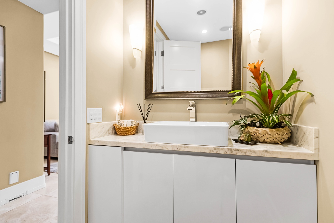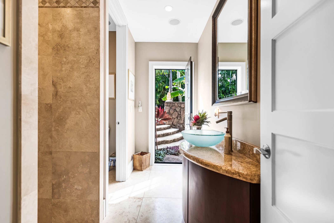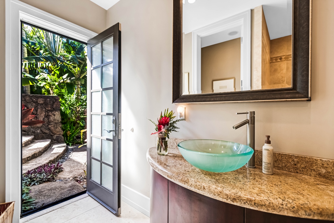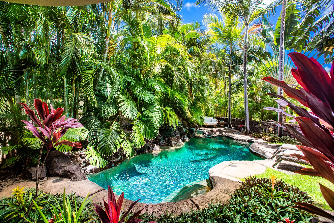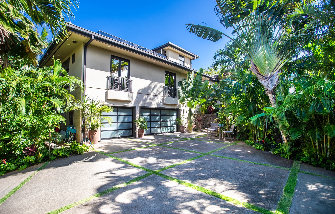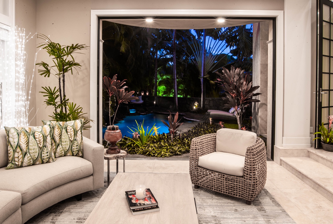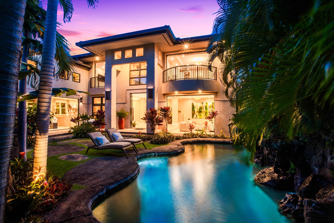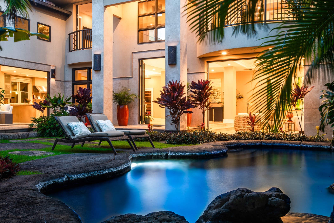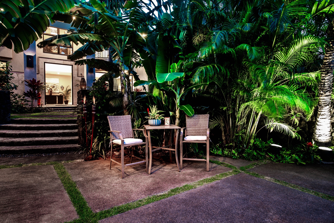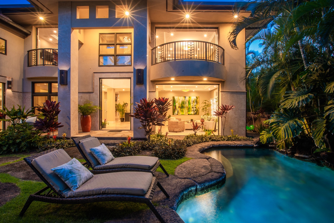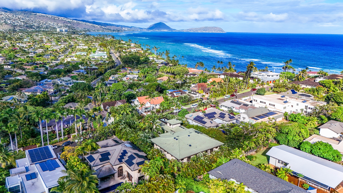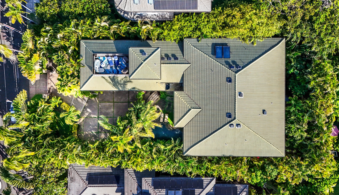Pili Pono
-
Private pool and spa surrounded by tropical foliage for total island serenity.
-
Peaceful sitting area with pool views and soothing natural light.
-
Relax in the main living room with garden views and soaring vaulted ceilings.
-
Circular loungers and palm trees on the upper-level terrace.
-
Twilight sky over the pool creates a tropical dreamscape.
-
Spacious indoor lounge with garden views and natural light welcomes you in.
-
Open concept living with plush seating and bright, airy design.
-
Open concept great room with comfortable seating and high ceilings.
-
Bright and breezy living room with a smart TV and cozy seating.
-
Spacious seating area with pool access and natural light.
-
Formal dining for ten with soft lighting and views of the lush grounds.
-
Formal dining for ten—perfect for family meals, celebrations, or dinner parties.
-
Chef’s kitchen with dual islands, gas stove, and seating for your entire group.
-
Long galley kitchen with premium finishes and double ovens.
-
Central island with seating in a modern gourmet kitchen.
-
Cozy nook with natural light and lanai access.
-
Stylish nook with a dinette and custom cabinetry and lanai access.
-
Upstairs nook with built-in desk, perfect for work or study.
-
Lower-level living room with sectional and garden access.
-
Spacious living area with casual elegance.
-
Bright music room with piano and garden-view bay windows.
-
Media library with a 150" screen and cozy bean bags for movie nights in.
-
Inviting library with cozy seating and floor-to-ceiling bookshelves.
-
Lounge area with a plush sofa, art, and open-air garden access.
-
Downstairs primary suite with private lanai and seating area.
-
Light-filled suite with pool views and elegant decor.
-
Primary suite bathroom with soaking tub, dual vanities & lanai access.
-
Stylish bathroom featuring wood cabinetry and a freestanding tub.
-
Peaceful studio suite with soft tones and views of tropical greenery.
-
Private backyard garden space with stone path and lawn.
-
Spacious hallway with private elevator and hardwood flooring.
-
Upstairs studio suite with a living area, perfect for lounging or reading.
-
Bright upstairs' studio suite media space with comfy seating and large projector.
-
Studio suite with king bed, private media setup, and rooftop access.
-
Bright studio kitchen with island seating and sleek modern finishes.
-
Studio suite has a living & dining space with plush sofa and natural light.
-
Bathroom with elegant mirror and charming vanity.
-
Studio bath with walk-in shower and mirrored vanity.
-
Large guest suite with California king bed, and tropical backdrop.
-
King suite with lounge area and views through floor-to-ceiling windows.
-
Guest suite with king bed, area rug, and modern island decor.
-
Double-sink vanity with mirrors and soft lighting in the main en-suite.
-
Spa-style soaking tub with garden views and natural stone surround.
-
Cozy upstairs media lounge area with natural light and neutral tones.
-
Media lounge with sectional seating, TV, and serene windowscape.
-
Elegant nursery suite with area rug, natural light, and garden views.
-
Bright guest suite with coastal tones and refined tropical design.
-
Bathroom with modern vanity, circular mirror, and clean finishes.
-
En-suite bath with dual vanity, large mirror, and soaking tub.
-
Guest suite with king bed, projection screen, and contemporary décor.
-
Spacious guest suite with a king bed and in-room theater projection.
-
Elegant en-suite vanity with tropical views and granite countertop.
-
Guest suite with classic wood furnishings and peaceful ambiance.
-
Guest suite with tray service setup and stylish headboard.
-
Spacious walk-in closet with seating and custom built-ins.
-
Designer closet with elegant shelving and full-length mirror.
-
Upstairs office nook with workstation and window views.
-
Lounge chairs on the rooftop deck with mountain views.
-
Guest bathroom with clean white cabinetry and floral accents.
-
Spa-inspired bath with access to garden and private lanai.
-
Outdoor-access bathroom with a green glass vessel sink.
-
Lush tropical garden surrounds a serene pool for ultimate outdoor relaxation.
-
Exterior view of Pili Pono surrounded by lush landscaping.
-
Indoor-outdoor living with tranquil views of the private yard.
-
Elegant evening lighting reflects over the private pool in your island escape.
-
Evening glow at the poolside—relax and unwind in tropical luxury.
-
Cozy patio for morning coffee or evening cocktails.
-
Evening ambiance around the pool with loungers and warm glow.
-
Aerial view of Black Point with sweeping ocean and coastline vistas.
-
Overhead view of Pili Pono estate tucked in tropical greenery.
Welcome to Pili Pono, a show-stopping 5-bedroom, 6.5-bath luxury estate set within Honolulu’s prestigious Black Point enclave. Spanning 7,470 sq ft of indoor–outdoor living space on a fully enclosed, gated 0.33-acre lot, this custom-designed retreat blends architectural elegance with lush tropical serenity. Vaulted 16-ft ceilings, resort-style amenities, and multiple dedicated entertainment lounges make Pili Pono ideal for discerning travelers seeking privacy, comfort, and unmatched island living.
What You’ll Love About Pili Pono
* Private Heated Pool & Spa – Surrounded by vibrant gardens, multiple lounge areas, and a peaceful koi pond.
* Grand Entertaining Space – Dual living rooms, formal dining, upstairs lounges, media room, and 150" projection screens.
* Chef’s Dream Kitchen – Dual islands, walk-in pantry, and premium appliances suited for large gatherings and gourmet cooking.
* Smart Home Luxury – Lutron lighting, integrated speakers, and theater-quality projection screens throughout.
* Exclusive Black Point Location – Minutes to premier beaches, scenic trails, Waik?k?, dining, and culture.
* Pet-Friendly – Pets considered with approval (fees apply).
Living and Dining
Pili Pono’s great room welcomes you with soaring ceilings, Brazilian Ipe wood floors, and natural light pouring in from garden-framed windows. Two main-level living rooms—with TVs—offer elegant spaces for relaxing, while a formal dining room seats ten for memorable family meals. Upstairs, additional lounges include a game room with kitchenette, a library/media room with a 150" projector screen, and a secondary living area perfect for movie nights or quiet reading.
Chef-Ready Kitchen
Designed as the heart of the home, the gourmet kitchen features dual center islands, a gas stove, two full-size refrigerators, two dishwashers, and a spacious walk-in pantry. Stainless steel finishes and generous prep space make it ideal for everything from simple breakfasts to chef-prepared dinners, with a seamless flow into the nearby dining and living spaces for effortless entertaining.
Multi-Level Outdoor Oasis
Surrounded by tropical landscaping, the estate’s outdoor experience is all about tranquility. Enjoy the heated pool and spa, lounge in multiple shaded or sunny seating areas, grill on the gas BBQ, or unwind beside the koi pond—where guests are asked to feed the koi once daily. A rooftop deck offers beautiful Diamond Head views and a serene atmosphere for sunrise coffees or stargazing nights.
Sleeping Quarters
* Downstairs Primary Suite – California King, walk-in closet, lanai access, spa-style ensuite with walk-in shower & jetted tub.
* Upstairs Primary (Bedroom 2) – California King overlooking the pool, ensuite with walk-in shower & jetted tub.
* Bedroom 3 – Upstairs Zen – California King, 150" projector, bath just outside with walk-in shower.
* Bedroom 4 – Upstairs Nursery – King bed + toddler bed, ensuite with walk-in shower & jetted tub.
* Bedroom 5 – Upstairs Studio (Above Garage) – King bed, kitchenette, 150" projection screen, ensuite with walk-in shower, rooftop deck access (stairs only).
Extras
High-speed Wi-Fi • Central A/C • Smart TVs • Washer/Dryer • Beach chairs, umbrellas & towels • Gated parking • Fully enclosed 0.33-acre lot • Game room • Media room • Koi pond care included
Pili Pono Community Highlights
Close proximity to spas • Boutique shopping • Watersports • Scenic hikes • Cultural attractions • Minutes from Diamond Head, Kahala, Kapi‘olani Park, and Waik?k?’s beaches, dining, and nightlife.
Nearby
Pili Pono places you within minutes of Honolulu’s best attractions—walk to nearby beaches, parks, and local dining, or take a short drive to the Honolulu Zoo, historic museums, world-class golf courses, and Waik?k?’s vibrant shopping, restaurants, and nightlife. Scenic coastal walks and iconic hiking trails surround the area, offering convenient access to both nature and city conveniences.
Good to Know
* Max included electric charge: $2,500
* Pool heat available by request at $150/day
* No child safety fence around pool—adult supervision required
* Guests kindly asked to feed koi once daily
* Hawaii Tax ID: TA-167-134-8224-02
* TMK:1350020170000
Exclusively offered by Gather, Pili Pono delivers timeless luxury, privacy, and modern comfort in one of Honolulu’s most coveted neighborhoods. Reserve your stay today and experience a Black Point retreat that feels unmistakably like home.
Entertainment
Amenities
Car
Internal Amenities
Kitchen and Dining
Location/Property Types
Nearby Activities
Outdoor Amenities
Pool/Spa
Property Manager
Safety Features
Suitability
Themes
Host was very responsive. House was beautiful and had a wonderful time with adult children and grand kids. Plenty of room for all.
Beautiful Home
by Cindy LThis was the most amazing vacation homes we have ever stayed in. It has so much space! It is has everything you need and more. From comfortable beds and 4 en-suite bathrooms to the beautiful pool and hot tub. We had 4 couples and it was perfect. It would also be great for a large family. I highly recommend this gorgeous home!
We had an absolutely amazing stay. The house was perfect in every way. Immaculately clean, beautifully furnished, and thoughtfully stocked with everything we needed, it felt like a home away from home the moment we walked in. The host was outstanding, very responsive, attentive and accommodating to our needs. They made check‑in seamless and were quick to help with questions and local recommendations, which made our trip stress‑free. The location is wonderful, a beautiful part of Honolulu with shops, restaurants, and the beach all nearby. It was easy to get around and still feel tucked into a peaceful, scenic neighborhood. We would definitely love to stay again and couldn’t recommend this house enough. Five stars all the way!
Beautiful home, and the property manager was very good.
A Perfect Paradise Retreat!
by A KingOur stay at the Pili Pono house in Honolulu was nothing short of extraordinary. This stunning 5-bedroom villa truly offers the best of island living. From the moment we stepped in, we were blown away by the spaciousness and luxurious amenities. The open-concept living area, with its bright decor and seamless flow into the outdoors, provided the perfect space to relax and entertain. The owners were responsive and had anticipated our every need including local recommendations for recreation, food, and exploring. It was obvious that they had put a lot of care and thought into making our vacation just right, and we felt like so well taken care of. The backyard, complete with lush tropical greenery and a sparkling pool, was an absolute highlight. Whether lounging by the pool or enjoying the sweeping and serene mountain views from the rooftop seating area, we felt completely at peace. The chef’s kitchen with ample counter space made cooking a breeze, and the elegant dining area was perfect for gathering everyone together. We enjoyed daily walks around Diamond Head as well as a short neighborhood stroll to a quiet ocean outlook where you can sit and watch the sunset. This property was only minutes from anywhere we wanted to be. This house perfectly balances modern luxury with island charm, and it was the ideal base for our Honolulu vacation. Whether you're looking to unwind or entertain, Pili Pono delivers an unforgettable experience. Highly recommended!
| S | M | T | W | T | F | S |
|---|---|---|---|---|---|---|
| 01 | 02 | 03 | 04 | 05 | 06 | 07 |
| 08 | 09 | 10 | 11 | 12 | 13 | 14 |
| 15 | 16 | 17 | 18 | 19 | 20 | 21 |
| 22 | 23 | 24 | 25 | 26 | 27 | 28 |
| S | M | T | W | T | F | S |
|---|---|---|---|---|---|---|
| 01 | 02 | 03 | 04 | 05 | 06 | 07 |
| 08 | 09 | 10 | 11 | 12 | 13 | 14 |
| 15 | 16 | 17 | 18 | 19 | 20 $950 |
21 $950 |
| 22 $950 |
23 $950 |
24 $950 |
25 $950 |
26 $950 |
27 $950 |
28 $950 |
| 29 $950 |
30 $950 |
31 $950 |
| S | M | T | W | T | F | S |
|---|---|---|---|---|---|---|
| 01 $950 |
02 $950 |
03 $950 |
04 $950 |
|||
| 05 $950 |
06 $950 |
07 $950 |
08 $950 |
09 $950 |
10 $950 |
11 $950 |
| 12 $950 |
13 $950 |
14 $950 |
15 $950 |
16 $950 |
17 $950 |
18 $950 |
| 19 $950 |
20 $950 |
21 $950 |
22 $950 |
23 $950 |
24 $950 |
25 $950 |
| 26 $950 |
27 $950 |
28 $950 |
29 $950 |
30 $950 |
| S | M | T | W | T | F | S |
|---|---|---|---|---|---|---|
| 01 | 02 | |||||
| 03 | 04 | 05 | 06 | 07 | 08 | 09 |
| 10 | 11 | 12 | 13 | 14 | 15 | 16 |
| 17 | 18 | 19 | 20 | 21 | 22 | 23 |
| 24 | 25 | 26 | 27 | 28 | 29 | 30 |
| 31 |
| S | M | T | W | T | F | S |
|---|---|---|---|---|---|---|
| 01 | 02 | 03 | 04 | 05 | 06 | |
| 07 | 08 | 09 | 10 | 11 | 12 | 13 |
| 14 | 15 | 16 | 17 | 18 | 19 | 20 |
| 21 | 22 | 23 | 24 | 25 | 26 | 27 |
| 28 | 29 | 30 |
| S | M | T | W | T | F | S |
|---|---|---|---|---|---|---|
| 01 | 02 | 03 | 04 | |||
| 05 | 06 | 07 | 08 | 09 | 10 | 11 |
| 12 | 13 | 14 | 15 | 16 | 17 | 18 |
| 19 | 20 | 21 | 22 | 23 | 24 | 25 |
| 26 | 27 | 28 | 29 | 30 | 31 |
| S | M | T | W | T | F | S |
|---|---|---|---|---|---|---|
| 01 | ||||||
| 02 | 03 | 04 | 05 | 06 | 07 | 08 |
| 09 | 10 | 11 | 12 | 13 | 14 | 15 |
| 16 | 17 | 18 | 19 | 20 | 21 | 22 |
| 23 | 24 | 25 | 26 | 27 | 28 | 29 |
| 30 | 31 |
| S | M | T | W | T | F | S |
|---|---|---|---|---|---|---|
| 01 $950 |
02 $950 |
03 $950 |
04 $950 |
05 $950 |
||
| 06 $950 |
07 $950 |
08 $950 |
09 $950 |
10 $950 |
11 $950 |
12 $950 |
| 13 $950 |
14 $950 |
15 $950 |
16 $950 |
17 $950 |
18 $950 |
19 $950 |
| 20 $950 |
21 $950 |
22 | 23 | 24 | 25 | 26 |
| 27 | 28 | 29 | 30 |
| S | M | T | W | T | F | S |
|---|---|---|---|---|---|---|
| 01 | 02 | 03 | ||||
| 04 | 05 | 06 | 07 | 08 | 09 | 10 |
| 11 | 12 | 13 | 14 | 15 | 16 | 17 |
| 18 | 19 | 20 | 21 | 22 $950 |
23 $950 |
24 $950 |
| 25 $950 |
26 $950 |
27 $950 |
28 $950 |
29 $950 |
30 $950 |
31 $950 |
| S | M | T | W | T | F | S |
|---|---|---|---|---|---|---|
| 01 $950 |
02 $950 |
03 $950 |
04 $950 |
05 $950 |
06 $950 |
07 $950 |
| 08 $950 |
09 $950 |
10 $950 |
11 $950 |
12 $950 |
13 $950 |
14 $950 |
| 15 $950 |
16 $950 |
17 $950 |
18 $950 |
19 $950 |
20 $950 |
21 $950 |
| 22 $950 |
23 $950 |
24 $950 |
25 $950 |
26 $950 |
27 $950 |
28 $950 |
| 29 $950 |
30 $950 |
| S | M | T | W | T | F | S |
|---|---|---|---|---|---|---|
| 01 | 02 | 03 | 04 | 05 | ||
| 06 | 07 | 08 | 09 | 10 | 11 | 12 |
| 13 | 14 | 15 | 16 | 17 | 18 | 19 |
| 20 | 21 | 22 | 23 | 24 | 25 | 26 |
| 27 | 28 | 29 | 30 | 31 |
| S | M | T | W | T | F | S |
|---|---|---|---|---|---|---|
| 01 $950 |
02 $950 |
|||||
| 03 $950 |
04 $950 |
05 $950 |
06 $950 |
07 $950 |
08 $950 |
09 $950 |
| 10 $950 |
11 $950 |
12 $950 |
13 $950 |
14 $950 |
15 $950 |
16 $950 |
| 17 $950 |
18 $950 |
19 $950 |
20 $950 |
21 $950 |
22 $950 |
23 $950 |
| 24 $950 |
25 $950 |
26 $950 |
27 $950 |
28 $950 |
29 $950 |
30 $950 |
| 31 $950 |
| Room | Beds | Amenities |
| Primary Bedroom |
King (1)
|
Upstairs Studio - Garden View, Balcony/Deck, Mountain View, Central A/C, Space for Crib/Pack and Play |
| Guest Bedroom 2 |
Cal King (1)
|
Upstairs Primary - Garden View, Balcony/Deck, Central A/C, Space for Crib/Pack and Play |
| Guest Bedroom 3 |
Cal King (1)
|
Upstairs Zen Room - Garden View, Balcony/Deck, Central A/C, Space for Crib/Pack and Play |
| Guest Bedroom 4 |
King (1)
Crib (1)
|
Upstairs Nursery Room - Garden View, Balcony/Deck, Central A/C, Space for Crib/Pack and Play, Room Sleeps 2 Adults in a King bed and 1 Child in a Toddler bed |
| Guest Bedroom 5 |
Cal King (1)
|
Downstairs Primary - Garden View, Central A/C, Space for Crib/Pack and Play |
| Primary Bedroom Ensuite | Upstairs Studio - En Suite with walk in shower | |
| Guest Bedroom 2 Ensuite | Upstairs Primary - En Suite with walk in shower and jetted tub | |
| Guest Bedroom 4 Ensuite | Upstairs Nursery - En Suite with walk in shower and jetted tub | |
| Guest Bedroom 5 Ensuite | Downstairs Primary - En Suite with walk in shower and jetted tub | |
| Guest Bathroom 1 | Upstairs Hallway (located just outside the Zen room) - walk in shower | |
| Guest Bathroom 2 | Downstairs Hallway - walk in shower, great for rinsing off at the beach or getting into the pool. | |
| Powder Room 1 |

